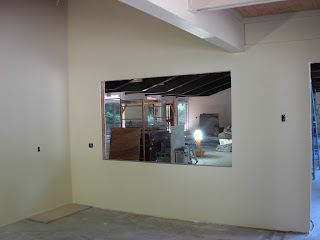One day the construction site will be hustle and bustle with people and machines going every which way, then things settle down. Today has been a day for tedious detail work. As you can see in first picture, some of the siding is beginning to come off. The roof is being "peeled" back even more and some of the glass is starting to come out. The rafters protruding from the building will be cut back and a cut will made along the bottom, parallel to the floor, so they will sit on the steel beams.
Monday is the day designated for the beginning of steel installation. Once the beams are in, they will begin rebuilding the roof. The plumbing pipes for the kitchen and restrooms are going in, as well as the conduit for the electrical
At our meeting on Tuesday, I told HHJ there was only one big complaint on Sunday. When the workers left on Friday night, they forgot to turn off the rain. Hopefully, future Sundays will be drier, but just in case, they are going to construct a simple, non-skid "sidewalk" from the parking lot to the side walk that leads to the classrooms.





























